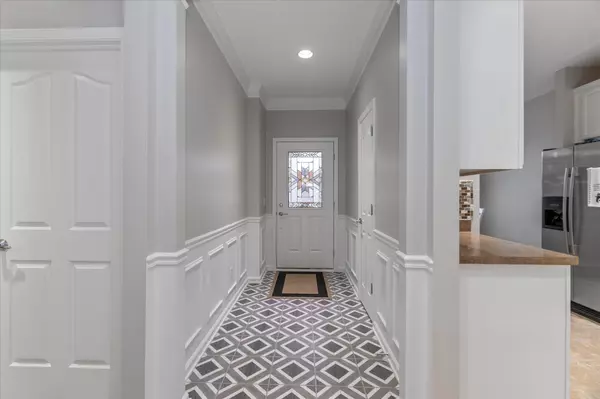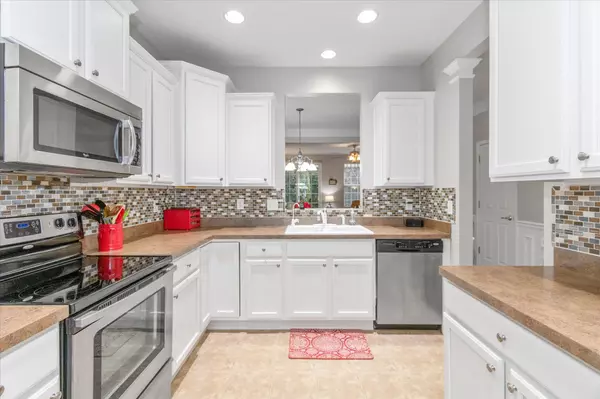$325,000
$319,000
1.9%For more information regarding the value of a property, please contact us for a free consultation.
15879 Lambrusco WAY Fishers, IN 46037
2 Beds
2 Baths
1,422 SqFt
Key Details
Sold Price $325,000
Property Type Single Family Home
Sub Type Single Family Residence
Listing Status Sold
Purchase Type For Sale
Square Footage 1,422 sqft
Price per Sqft $228
Subdivision Britton Falls
MLS Listing ID 21905613
Sold Date 05/01/23
Bedrooms 2
Full Baths 2
HOA Fees $244/mo
HOA Y/N Yes
Year Built 2011
Tax Year 2021
Lot Size 4,791 Sqft
Acres 0.11
Property Description
Live the amazing Del Webb lifestyle and the incredible amenities that it offers! You will treasure the tranquility and privacy of your patio, ideal for grilling and dining, relaxing with a glass of wine or entertaining! Steps away is access to the community walking trail. Newer tile and laminate hardwood floors are throughout living spaces. Eat-in Kitchen features white cabinets, stainless appliances and cozy Breakfast Nook with Bay Window. Striking deep crown molding and custom trim is in the Dining area, with beautiful views of the lush shrubs and trees enjoyed from both Dining and Great Room. Master Bedroom has laminate Hardwood floors, Bay Window and large Walk-In Closet. 2 Car finished garage has epoxy flooring +overhead storage
Location
State IN
County Hamilton
Rooms
Main Level Bedrooms 2
Interior
Interior Features Attic Access, Bath Sinks Double Main, Raised Ceiling(s), Entrance Foyer, Paddle Fan, Eat-in Kitchen, Pantry, Walk-in Closet(s), Window Bay Bow, Wood Work Painted
Heating Gas
Cooling Central Electric
Equipment Smoke Alarm
Fireplace Y
Appliance Dishwasher, Dryer, Electric Water Heater, Disposal, MicroHood, Electric Oven, Refrigerator, Washer, Water Heater, Water Softener Owned
Exterior
Utilities Available Cable Available, Electricity Connected, Gas, Sewer Connected, Water Connected
Building
Story One
Foundation Slab
Water Municipal/City
Architectural Style Ranch, TraditonalAmerican
Structure Type Brick, Vinyl Siding
New Construction false
Schools
School District Hamilton Southeastern Schools
Others
HOA Fee Include Association Home Owners, Clubhouse, Entrance Common, Exercise Room, Lawncare, Tennis Court(s), Walking Trails
Ownership Mandatory Fee
Read Less
Want to know what your home might be worth? Contact us for a FREE valuation!

Our team is ready to help you sell your home for the highest possible price ASAP

© 2024 Listings courtesy of MIBOR as distributed by MLS GRID. All Rights Reserved.





